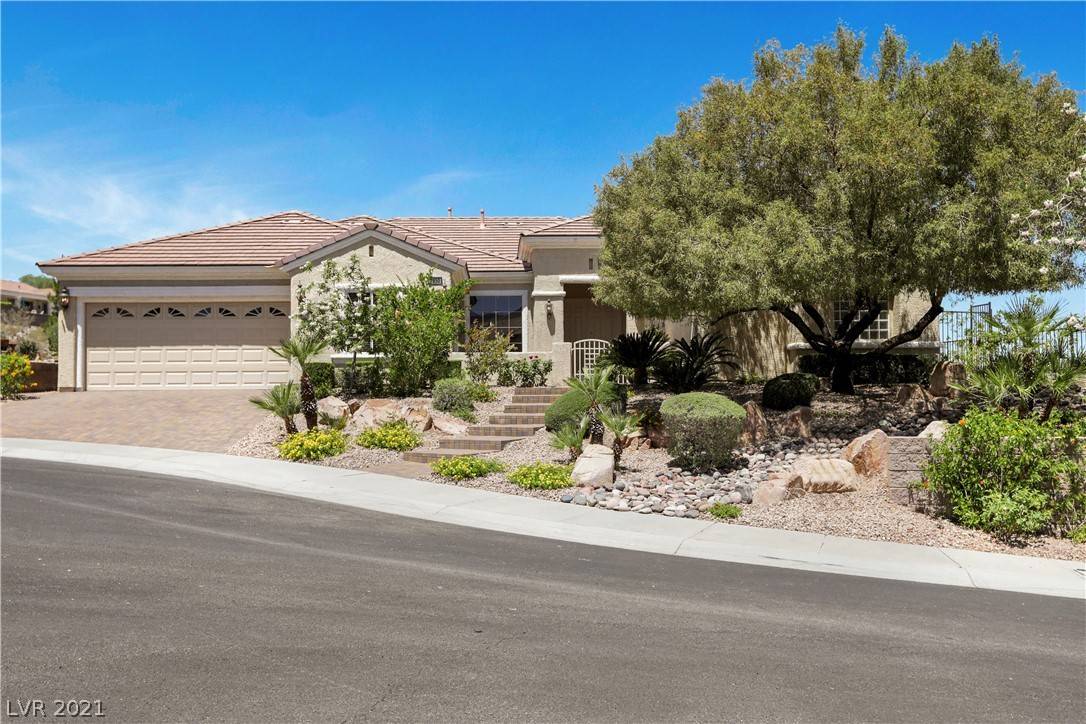For more information regarding the value of a property, please contact us for a free consultation.
2850 Kensingpark CT Henderson, NV 89052
Want to know what your home might be worth? Contact us for a FREE valuation!

Our team is ready to help you sell your home for the highest possible price ASAP
Key Details
Sold Price $1,248,000
Property Type Single Family Home
Sub Type Single Family Residence
Listing Status Sold
Purchase Type For Sale
Square Footage 3,175 sqft
Price per Sqft $393
Subdivision Sun City Anthem
MLS Listing ID 2294203
Sold Date 05/28/21
Style One Story
Bedrooms 3
Full Baths 3
Construction Status Excellent,Resale
HOA Y/N Yes
Year Built 2001
Annual Tax Amount $6,001
Lot Size 10,018 Sqft
Acres 0.23
Property Sub-Type Single Family Residence
Property Description
Peace, quiet, privacy & unobstructed views!!! This spectacular (3175 sq. ft) 3BD, 3BA + Office “Anthem" model sits atop an elevated & secluded 10k sq. ft cul-de-sac lot w/amazing north-facing mountain, city light & strip views. Curb appeal begins w/paver driveway/walkway/front courtyard & lush landscaping. Interior features stunning living & dining areas with wood plank tile flooring, new carpet & paint throughout. Upgraded bathrooms, gourmet granite island kitchen w/high-end SS appliances, upgraded light fixtures, custom shutters/window treatments, built-in cabinet & office features, oversized laundry area & huge master suite w/walk-in shower & garden tub. Exterior features include gorgeous, private pool & spa w/water features, expanded deck area, covered patio, built-in BBQ island, motorized awning, beautiful landscape features w/rose gardens. Garage features storage cabinets, epoxy flooring & water purification system. Home is in perfect move-in condition inside & out. A must see!
Location
State NV
County Clark County
Community Pool
Zoning Single Family
Direction S on Eastern stay to R to enter Anthem area, go to the end of Eastern, R on Sun City Anthem Dr, take L onto Preston Park, then R onto Kensingpark Court. Home is on the R.
Interior
Interior Features Bedroom on Main Level, Ceiling Fan(s), Primary Downstairs, Paneling/Wainscoting, Skylights, Window Treatments
Heating Gas, Multiple Heating Units
Cooling Central Air, Electric, 2 Units
Flooring Carpet, Porcelain Tile, Tile
Fireplaces Number 1
Fireplaces Type Family Room, Gas
Equipment Intercom
Furnishings Unfurnished
Fireplace Yes
Window Features Blinds,Double Pane Windows,Plantation Shutters,Skylight(s),Window Treatments
Appliance Built-In Gas Oven, Dryer, Dishwasher, ENERGY STAR Qualified Appliances, Gas Cooktop, Disposal, Gas Water Heater, Microwave, Refrigerator, Water Softener Owned, Water Heater, Washer
Laundry Electric Dryer Hookup, Gas Dryer Hookup, Main Level, Laundry Room
Exterior
Exterior Feature Built-in Barbecue, Barbecue, Courtyard, Patio, Private Yard, Awning(s), Sprinkler/Irrigation, Water Feature
Parking Features Attached, Epoxy Flooring, Garage, Garage Door Opener, Shelves
Garage Spaces 2.0
Fence Block, Back Yard, Wrought Iron
Pool Heated, In Ground, Private, Waterfall, Association, Community
Community Features Pool
Utilities Available High Speed Internet Available, Underground Utilities
Amenities Available Business Center, Clubhouse, Fitness Center, Golf Course, Indoor Pool, Playground, Pickleball, Pool, Recreation Room, Spa/Hot Tub, Tennis Court(s), Media Room
View Y/N Yes
Water Access Desc Public
View City, Mountain(s), Strip View
Roof Type Tile
Topography Mountainous
Porch Covered, Patio
Garage Yes
Private Pool Yes
Building
Lot Description Cul-De-Sac, Drip Irrigation/Bubblers, Desert Landscaping, Garden, Greenbelt, Sprinklers In Front, Landscaped, No Rear Neighbors, Rocks, < 1/4 Acre
Faces South
Story 1
Builder Name Del Webb
Sewer Public Sewer
Water Public
Construction Status Excellent,Resale
Schools
Elementary Schools Wallin, Shirley, Wallin, Shirley
Middle Schools Webb, Del E.
High Schools Coronado High
Others
HOA Name Sun City Anthem
HOA Fee Include Association Management,Clubhouse,Recreation Facilities,Security
Senior Community Yes
Tax ID 191-12-112-011
Acceptable Financing Cash, Conventional
Listing Terms Cash, Conventional
Financing Cash
Read Less

Copyright 2025 of the Las Vegas REALTORS®. All rights reserved.
Bought with Herbert E Forcier RE/MAX Unlimited



