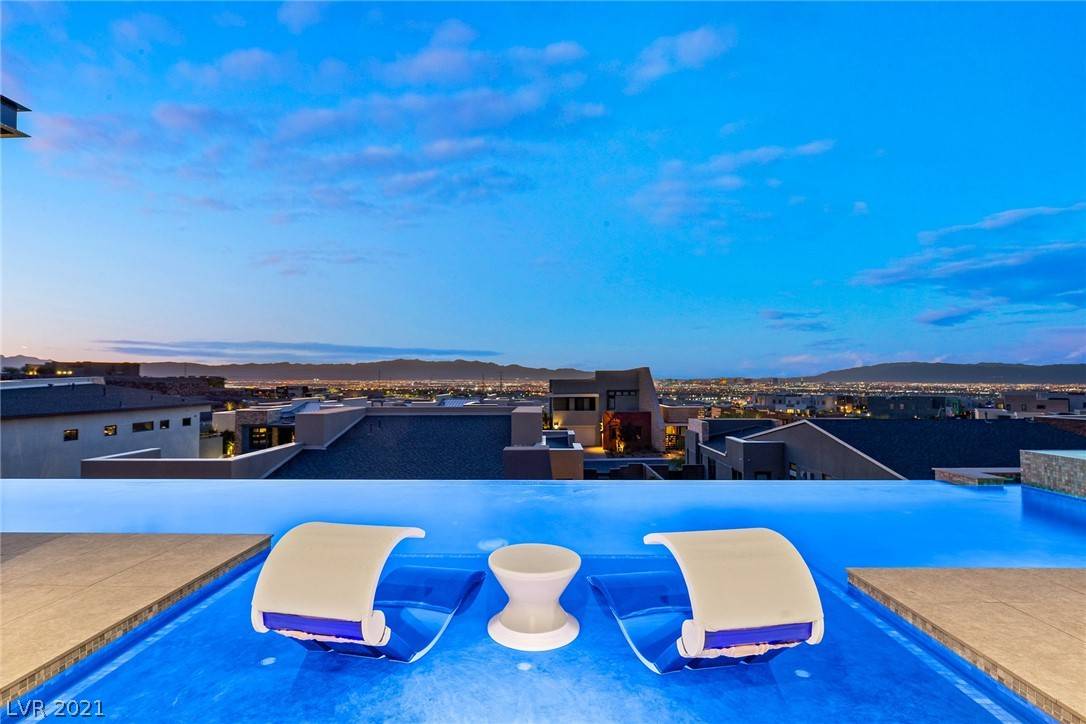For more information regarding the value of a property, please contact us for a free consultation.
2192 Ledge Rock LN Henderson, NV 89052
Want to know what your home might be worth? Contact us for a FREE valuation!

Our team is ready to help you sell your home for the highest possible price ASAP
Key Details
Sold Price $2,125,000
Property Type Single Family Home
Sub Type Single Family Residence
Listing Status Sold
Purchase Type For Sale
Square Footage 3,467 sqft
Price per Sqft $612
Subdivision Canyons At Macdonald Ranch Parcel C/D 2Nd Amd
MLS Listing ID 2293818
Sold Date 06/30/21
Style One Story
Bedrooms 4
Full Baths 1
Half Baths 1
Three Quarter Bath 3
Construction Status Excellent,Resale
HOA Y/N Yes
Year Built 2018
Annual Tax Amount $10,598
Lot Size 8,276 Sqft
Acres 0.19
Property Sub-Type Single Family Residence
Property Description
STUNNING views from this highly upgraded, single story in Axis. Custom entry gate welcomes you into the private courtyard. The expansive great room has pocket doors that open to full Strip views. See the Strip views the moment you walk in the front door! The gourmet kitchen boasts of custom cabinets, top of the line Bosch appliances, quartz countertops and huge walk-in pantry with custom finishes. The great room opens out into a large covered patio with pool, spa, and low maintenance backyard with amazing views of the strip. The master bedroom is spacious with a large walk-in closet & custom shelving, has stacking door to enter the backyard. The master bath has a huge walk-in shower and free standing tub. There's also a large laundry room, 3 car tandem garage with epoxy flooring, and tankless water heater.
Location
State NV
County Clark County
Zoning Single Family
Direction 215 to Green Valley Pkwy, S past Horizon Ridge Pkwy, Left on Canyon Highlands Dr, Right on to Summit Mesa Ln, Left on Skyline Heights Ln, Left on Ledge Rock Lane
Interior
Interior Features Bedroom on Main Level, Ceiling Fan(s), Primary Downstairs, Window Treatments
Heating Central, Gas, Multiple Heating Units
Cooling Central Air, Electric, 2 Units
Flooring Hardwood
Fireplaces Number 1
Fireplaces Type Electric, Family Room
Furnishings Unfurnished
Fireplace Yes
Window Features Double Pane Windows,Window Treatments
Appliance Built-In Gas Oven, Double Oven, Dryer, Dishwasher, ENERGY STAR Qualified Appliances, Gas Cooktop, Disposal, Microwave, Refrigerator, Water Softener Owned, Wine Refrigerator, Washer
Laundry Cabinets, Gas Dryer Hookup, Main Level, Laundry Room, Sink
Exterior
Exterior Feature Patio, Private Yard, Sprinkler/Irrigation
Parking Features Attached, Garage, Garage Door Opener, Inside Entrance, Tandem
Garage Spaces 2.0
Fence Block, Back Yard
Pool Heated, In Ground, Negative Edge, Private
Utilities Available Underground Utilities
Amenities Available Gated, Park
View Y/N Yes
Water Access Desc Public
View City, Strip View
Roof Type Tile
Porch Covered, Patio
Garage Yes
Private Pool Yes
Building
Lot Description Drip Irrigation/Bubblers, Landscaped, < 1/4 Acre
Faces South
Story 1
Foundation Permanent
Builder Name Pardee
Sewer Public Sewer
Water Public
Construction Status Excellent,Resale
Schools
Elementary Schools Vanderburg John C, Vanderburg John C
Middle Schools Miller Bob
High Schools Coronado High
Others
HOA Name Canyons
HOA Fee Include Association Management
Senior Community No
Tax ID 178-32-116-026
Security Features Security System Owned,Gated Community
Acceptable Financing Cash, Conventional
Listing Terms Cash, Conventional
Financing Conventional
Read Less

Copyright 2025 of the Las Vegas REALTORS®. All rights reserved.
Bought with Amber M Holliday Platinum R.E. Professionals



