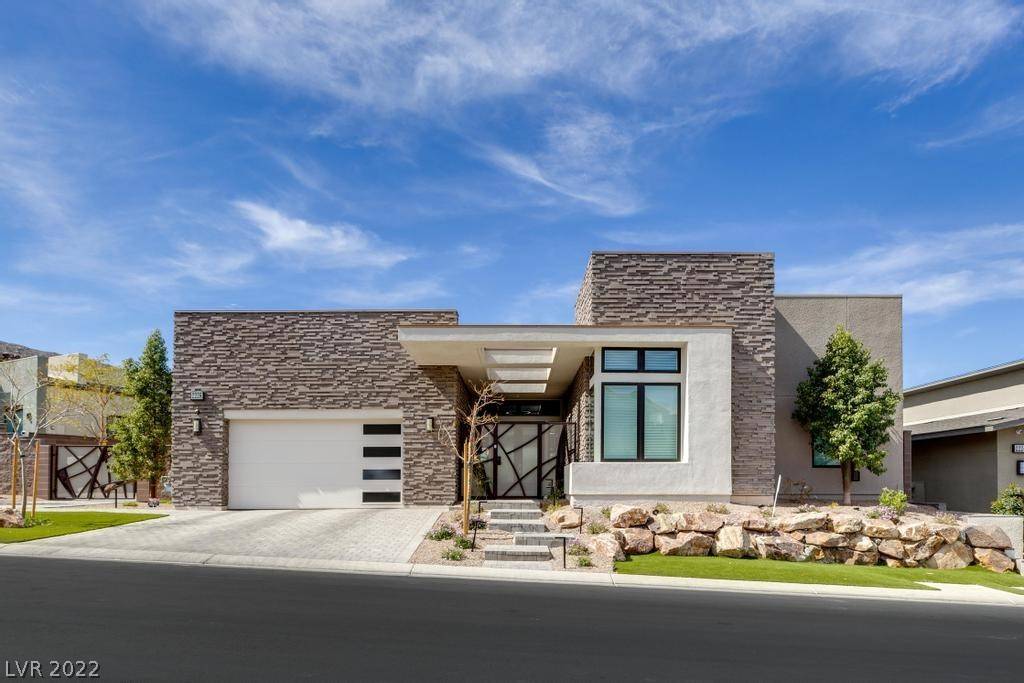For more information regarding the value of a property, please contact us for a free consultation.
2228 Summit Mesa LN Henderson, NV 89052
Want to know what your home might be worth? Contact us for a FREE valuation!

Our team is ready to help you sell your home for the highest possible price ASAP
Key Details
Sold Price $2,499,000
Property Type Single Family Home
Sub Type Single Family Residence
Listing Status Sold
Purchase Type For Sale
Square Footage 3,798 sqft
Price per Sqft $657
Subdivision Canyons At Macdonald Ranch Parcel C/D
MLS Listing ID 2392738
Sold Date 06/02/22
Style One Story
Bedrooms 4
Full Baths 1
Half Baths 1
Three Quarter Bath 2
Construction Status Excellent,Resale
HOA Fees $354
HOA Y/N Yes
Year Built 2019
Annual Tax Amount $11,077
Lot Size 0.280 Acres
Acres 0.28
Property Sub-Type Single Family Residence
Property Description
Spectacular contemporary home located in Axis in the heart of Green Valley. This single story home features 3,798 sq ft including an addition adding 300 sq ft, additional garage space, all sitting on 12,000 sq ft lot. A great room greets you as you enter the double door entry w/tile throughout with custom inlays. Great room w/custom split-stone wall, Western Window slider leading to the custom backyard. Custom kitchen w/double dishwashers, s/s appliances. Custom book-matched porcelain countertops in kitchen and master bathroom. Fully installed 120 inch custom home theater with wet bar, custom cabinetry. Upgraded master bathroom w/urinal! Custom backyard features an overflow pool w/bubblers, lighting and wet deck. Solara overhead patio cover controls sun exposure during the summers. Back wall mural makes this far your own private oasis w/11 trees including producing orange tree. 100 amp Telsa charger and upgraded 400 amp electrical panel. Full home Tesla solar fully paid off!
Location
State NV
County Clark
Zoning Single Family
Direction 215 to Green Valley Pkwy, S past Horizon Ridge Pkwy, Left on Canyon Highlands Dr, Right on to Summit Mesa Ln.
Interior
Interior Features Bedroom on Main Level, Ceiling Fan(s), Primary Downstairs, Window Treatments
Heating Central, Gas, Multiple Heating Units
Cooling Central Air, Electric, 2 Units
Flooring Carpet, Tile
Furnishings Unfurnished
Fireplace No
Window Features Double Pane Windows,Plantation Shutters,Window Treatments
Appliance Built-In Electric Oven, Dryer, Dishwasher, ENERGY STAR Qualified Appliances, Electric Range, Gas Cooktop, Disposal, Microwave, Refrigerator, Water Softener Owned, Tankless Water Heater, Wine Refrigerator, Washer
Laundry Cabinets, Gas Dryer Hookup, Main Level, Laundry Room, Sink
Exterior
Exterior Feature Built-in Barbecue, Barbecue, Courtyard, Patio, Private Yard, Sprinkler/Irrigation
Parking Features Attached, Finished Garage, Garage, Garage Door Opener, Inside Entrance, Private, RV Potential, RV Gated, RV Access/Parking
Garage Spaces 2.0
Fence Block, Back Yard, RV Gate
Pool In Ground, Private
Utilities Available Underground Utilities
Amenities Available Gated, Park
View Y/N Yes
Water Access Desc Public
View Mountain(s)
Roof Type Pitched,Tile
Porch Covered, Patio
Garage Yes
Private Pool Yes
Building
Lot Description 1/4 to 1 Acre Lot, Drip Irrigation/Bubblers, Fruit Trees, Synthetic Grass
Faces North
Story 1
Foundation Permanent
Sewer Public Sewer
Water Public
Construction Status Excellent,Resale
Schools
Elementary Schools Vanderburg John C, Vanderburg John C
Middle Schools Miller Bob
High Schools Coronado High
Others
HOA Name Canyons
HOA Fee Include Association Management
Senior Community No
Tax ID 178-31-520-014
Acceptable Financing Cash, Conventional
Listing Terms Cash, Conventional
Financing Cash
Read Less

Copyright 2025 of the Las Vegas REALTORS®. All rights reserved.
Bought with Lia Barfield Local Living Real Estate



