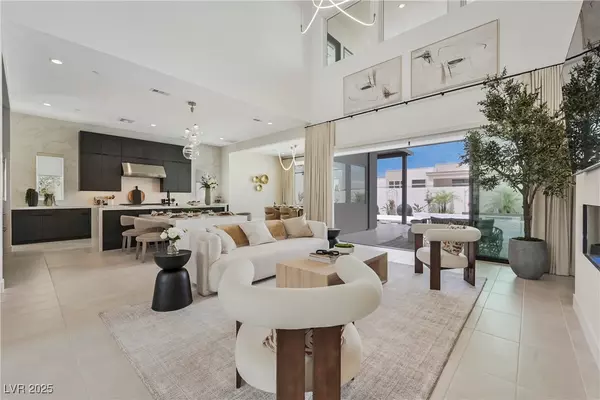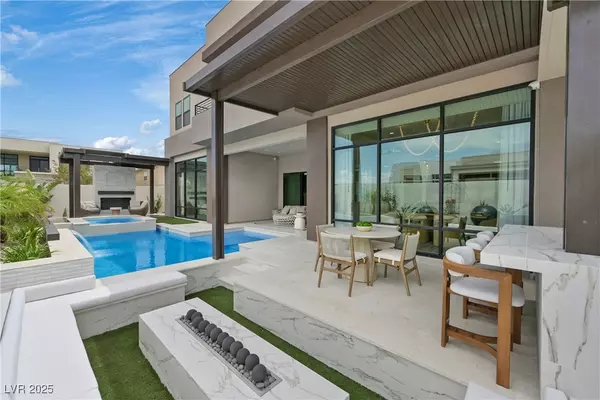10718 Desert Heights AVE Las Vegas, NV 89135

UPDATED:
Key Details
Property Type Single Family Home
Sub Type Single Family Residence
Listing Status Active
Purchase Type For Rent
Square Footage 4,758 sqft
Subdivision Summerlin Village 17A Parcel C
MLS Listing ID 2736126
Style Two Story
Bedrooms 5
Full Baths 5
Half Baths 1
HOA Y/N Yes
Year Built 2024
Lot Size 7,840 Sqft
Acres 0.18
Property Sub-Type Single Family Residence
Property Description
Location
State NV
County Clark
Community Pool
Zoning Single Family
Direction From 215 exit Town Center Dr, head South to Rolling Foothills -Rt, to Rockline Pkwy- Rt, to Desert Hghts Ave - Rt, house at the corner on the left. Crestline Community
Interior
Interior Features Bedroom on Main Level, Ceiling Fan(s), Window Treatments
Heating Gas, Multiple Heating Units
Cooling Central Air, Electric, 2 Units
Flooring Carpet, Ceramic Tile, Tile
Fireplaces Number 1
Fireplaces Type Gas, Living Room
Furnishings Furnished
Fireplace Yes
Window Features Blinds,Drapes
Appliance Built-In Gas Oven, Dryer, Dishwasher, Gas Cooktop, Disposal, Gas Range, Gas Water Heater, Microwave, Refrigerator, Washer/Dryer, Washer/DryerAllInOne, Washer
Laundry Cabinets, Gas Dryer Hookup, Laundry Room, Sink, Upper Level
Exterior
Exterior Feature Built-in Barbecue, Balcony, Barbecue, Patio, Private Yard, Sprinkler/Irrigation
Parking Features Attached, Garage, Open
Garage Spaces 3.0
Fence Block, Back Yard
Pool In Ground, Private, Community
Community Features Pool
Utilities Available Cable Available, Underground Utilities
Amenities Available Basketball Court, Clubhouse, Fitness Center, Gated, Park, Pool, Guard
View Y/N Yes
View City, Mountain(s)
Roof Type Tile
Porch Balcony, Covered, Patio
Garage Yes
Private Pool Yes
Building
Lot Description Back Yard, Drip Irrigation/Bubblers, Desert Landscaping, Landscaped, Synthetic Grass, < 1/4 Acre
Faces South
Story 2
Sewer Public Sewer
Schools
Elementary Schools Abston, Sandra B, Abston, Sandra B
Middle Schools Fertitta Frank & Victoria
High Schools Durango
Others
Pets Allowed false
HOA Name Summerlin South
Senior Community No
Tax ID 164-24-416-008
Security Features Security System Leased,Fire Sprinkler System
Pets Allowed No
Virtual Tour https://www.propertypanorama.com/instaview/las/2736126

GET MORE INFORMATION




