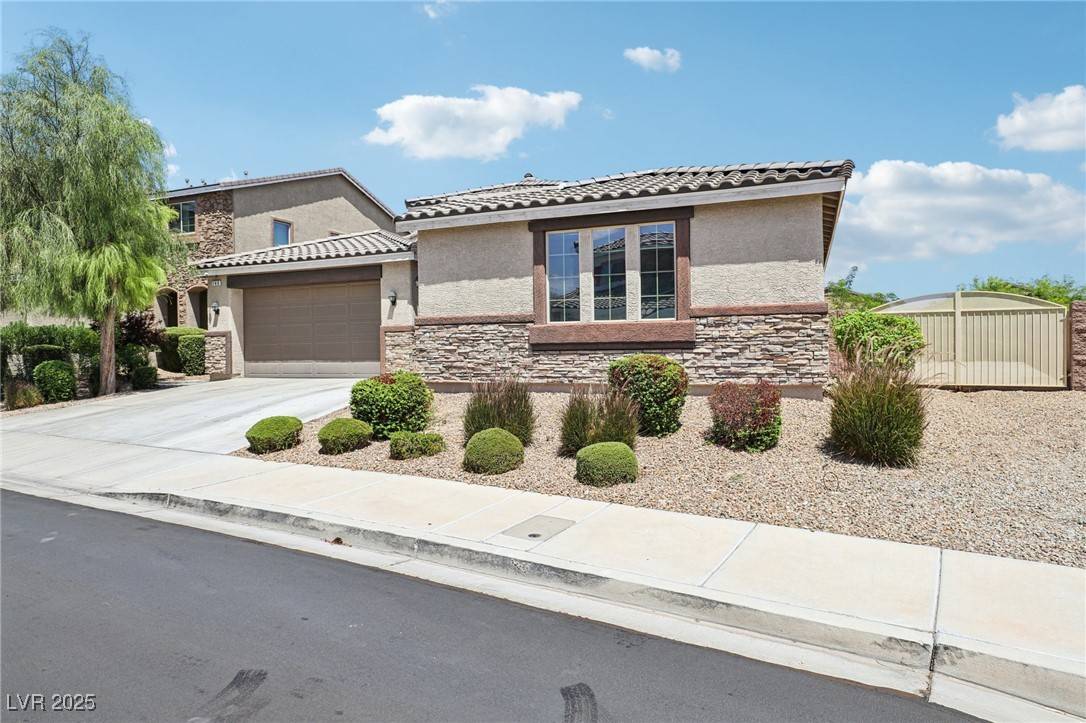740 Flowing Meadow DR Henderson, NV 89014
UPDATED:
Key Details
Property Type Single Family Home
Sub Type Single Family Residence
Listing Status Active
Purchase Type For Sale
Square Footage 2,535 sqft
Price per Sqft $266
Subdivision Whitney Mesa Estates
MLS Listing ID 2696005
Style One Story
Bedrooms 4
Full Baths 2
Half Baths 1
Construction Status Resale
HOA Fees $35/mo
HOA Y/N Yes
Year Built 2015
Annual Tax Amount $5,166
Lot Size 7,840 Sqft
Acres 0.18
Property Sub-Type Single Family Residence
Property Description
Location
State NV
County Clark
Zoning Single Family
Direction Head southeast on I-11 and take Exit 65 for E Russell Rd. Turn left onto Whitney Ranch Dr and continue south. Turn right onto W Sunset Rd, then another right onto N Arroyo Grande Blvd. Turn right onto Flowing Meadow Dr, home will be on the left.
Interior
Interior Features Bedroom on Main Level, Primary Downstairs, Window Treatments
Heating Central, Gas
Cooling Central Air, Electric
Flooring Carpet, Tile
Furnishings Unfurnished
Fireplace No
Window Features Double Pane Windows,Plantation Shutters
Appliance Dryer, Dishwasher, Gas Cooktop, Disposal, Microwave, Refrigerator, Washer
Laundry Gas Dryer Hookup, Laundry Room
Exterior
Exterior Feature Patio, Private Yard
Parking Features Assigned, Attached, Garage, Inside Entrance, Private, RV Potential, RV Gated, RV Access/Parking, Uncovered
Garage Spaces 3.0
Fence Block, Back Yard
Utilities Available Underground Utilities
Amenities Available Jogging Path
Water Access Desc Public
Roof Type Tile
Porch Covered, Patio
Garage Yes
Private Pool No
Building
Lot Description Back Yard, Desert Landscaping, Garden, Landscaped, Rocks, Trees, < 1/4 Acre
Faces South
Story 1
Sewer Public Sewer
Water Public
Construction Status Resale
Schools
Elementary Schools Treem, Harriet A., Treem, Harriet A.
Middle Schools Cortney Francis
High Schools Green Valley
Others
HOA Name Whitney Ranch Manor
HOA Fee Include Association Management
Senior Community No
Tax ID 178-04-211-166
Ownership Single Family Residential
Security Features Security System Owned
Acceptable Financing Cash, Conventional, FHA, VA Loan
Listing Terms Cash, Conventional, FHA, VA Loan
Virtual Tour https://www.zillow.com/view-imx/79057230-ef08-4e06-b629-627b6437d9dc?wl=true&setAttribution=mls&initialViewType=pano




