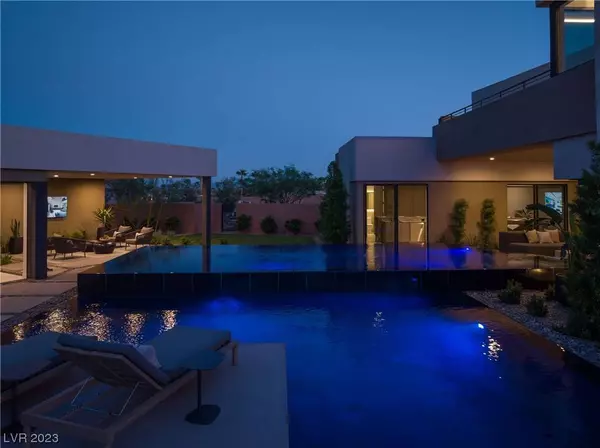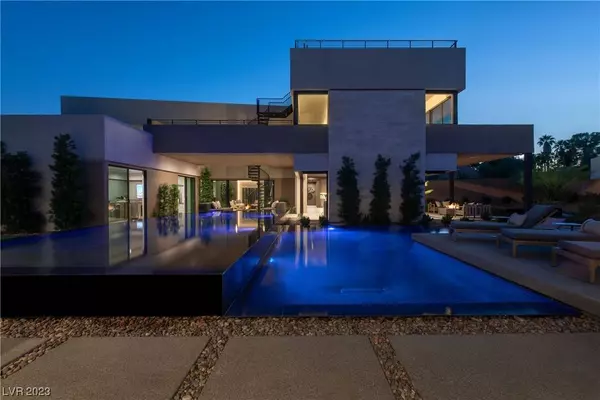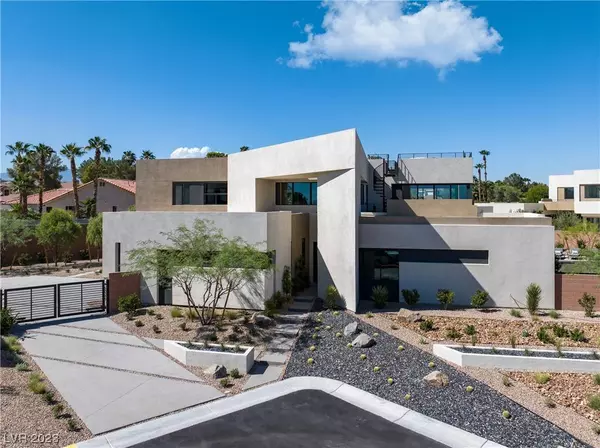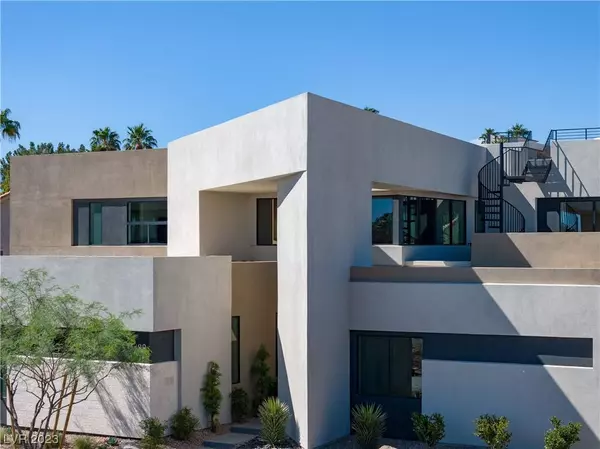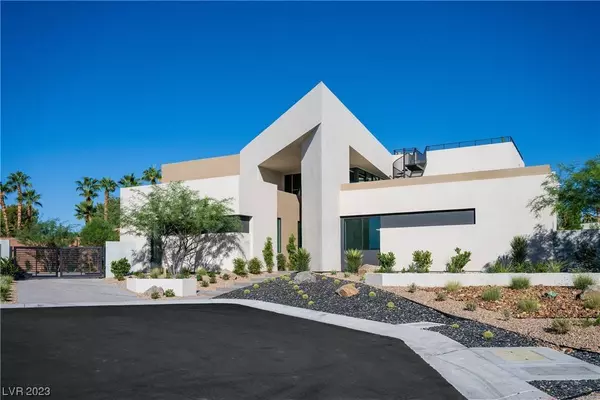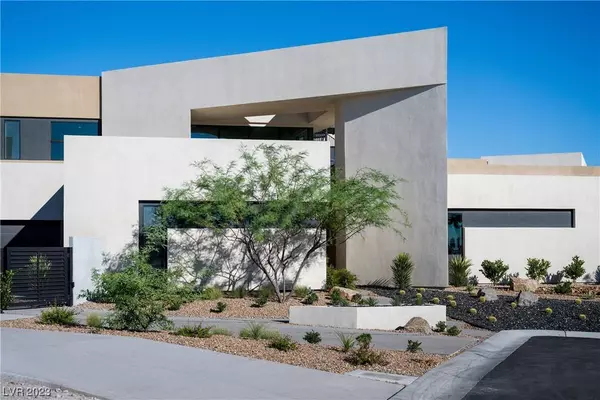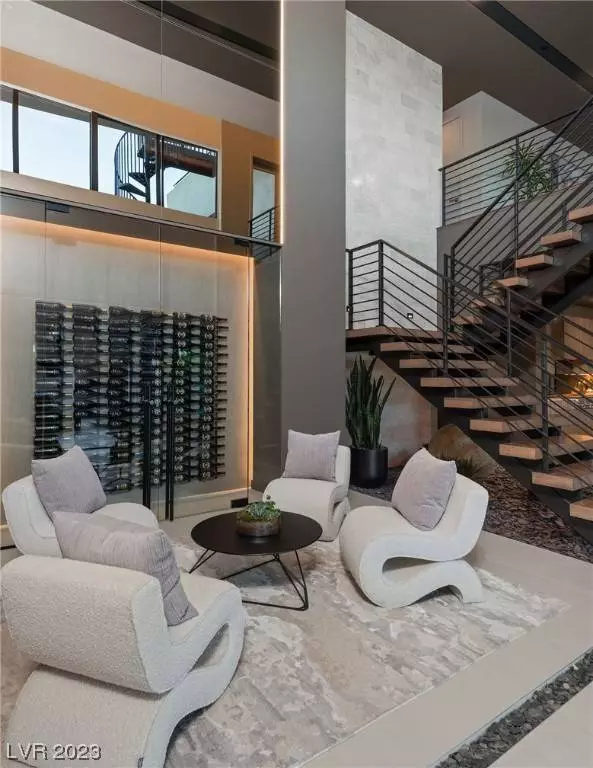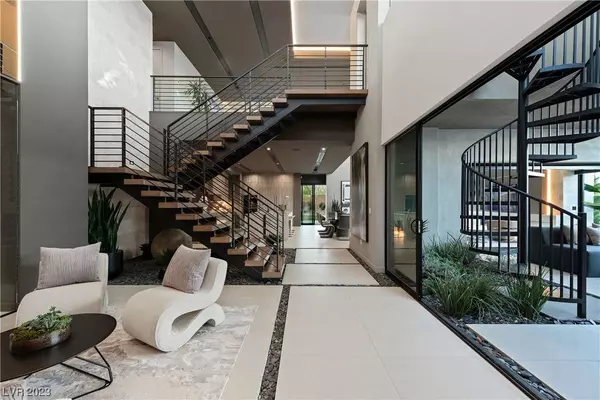
GALLERY
PROPERTY DETAIL
Key Details
Sold Price $2,700,533
Property Type Single Family Home
Sub Type Single Family Residence
Listing Status Sold
Purchase Type For Sale
Square Footage 5, 887 sqft
Price per Sqft $458
Subdivision Creekside Estates
MLS Listing ID 2546231
Sold Date 09/26/24
Style Two Story
Bedrooms 6
Full Baths 6
Half Baths 1
Construction Status Excellent, Under Construction
HOA Fees $400
HOA Y/N Yes
Year Built 2024
Annual Tax Amount $2,775
Lot Size 0.470 Acres
Acres 0.47
Property Sub-Type Single Family Residence
Location
State NV
County Clark
Zoning Single Family
Direction From 215 E take exit 9 for Warm Springs Rd go E. Go N on S Pecos Rd. Sales office is on the E. 6990 S Pecos Rd.
Rooms
Other Rooms Guest House
Building
Lot Description 1/4 to 1 Acre Lot, Desert Landscaping, Landscaped
Faces North
Story 2
Builder Name Blue Heron
Sewer Public Sewer
Water Public
Additional Building Guest House
Construction Status Excellent,Under Construction
Interior
Interior Features Bedroom on Main Level, Primary Downstairs
Heating Central, Gas, Multiple Heating Units
Cooling Central Air, Electric, 2 Units
Flooring Carpet, Porcelain Tile, Tile
Fireplaces Number 2
Fireplaces Type Gas, Great Room, Primary Bedroom
Furnishings Unfurnished
Fireplace Yes
Window Features Double Pane Windows,Low-Emissivity Windows
Appliance Built-In Electric Oven, Double Oven, Gas Cooktop, Disposal, Microwave, Refrigerator, Tankless Water Heater
Laundry Gas Dryer Hookup, Main Level, Laundry Room
Exterior
Exterior Feature Deck
Parking Features Attached, Garage
Garage Spaces 4.0
Fence Block, Back Yard
Pool In Ground, Private
Utilities Available Underground Utilities
Amenities Available Gated
View Y/N No
Water Access Desc Public
View None
Roof Type Flat
Porch Deck
Garage Yes
Private Pool Yes
Schools
Elementary Schools Mack, Nate, Mack, Nate
Middle Schools Greenspun
High Schools Del Sol Hs
Others
HOA Name Prestige Managment
HOA Fee Include Maintenance Grounds
Senior Community No
Tax ID 178-06-313-024
Security Features Fire Sprinkler System
Acceptable Financing Cash, Conventional
Listing Terms Cash, Conventional
Financing Cash
CONTACT


