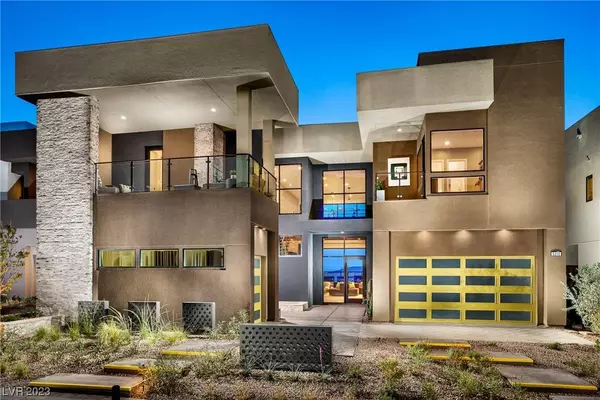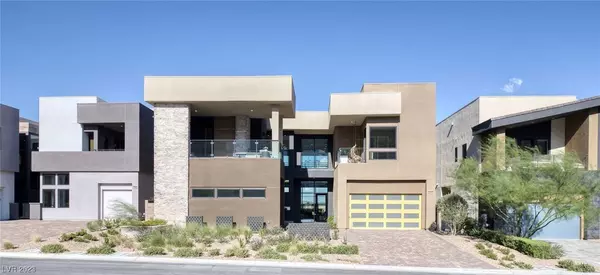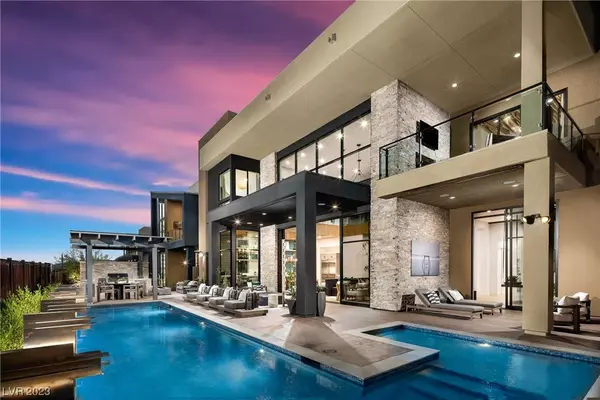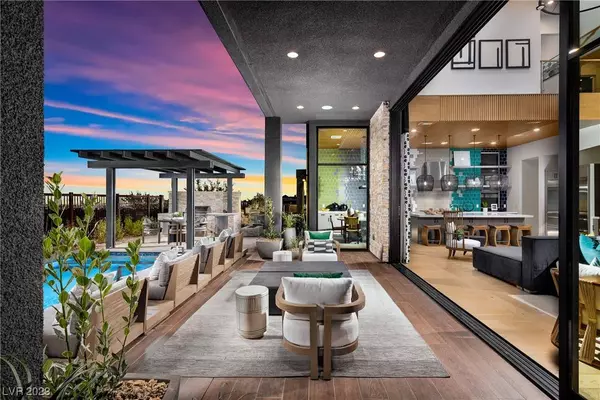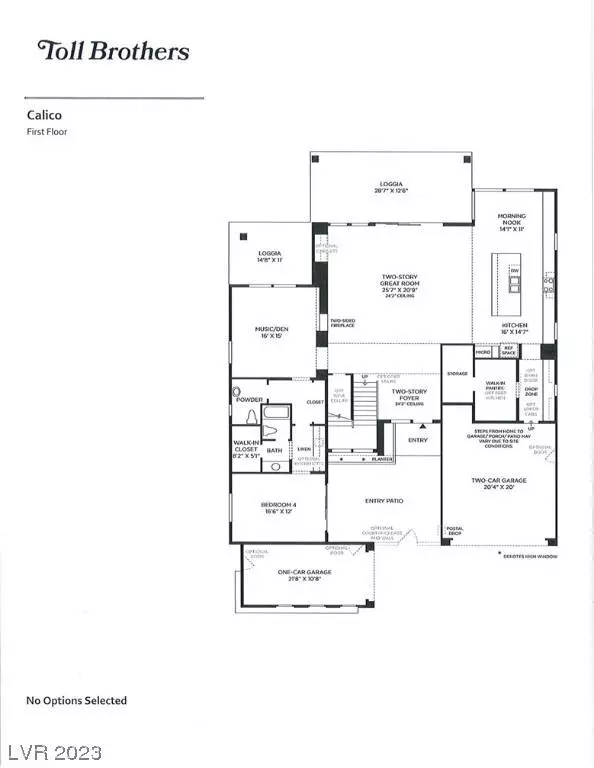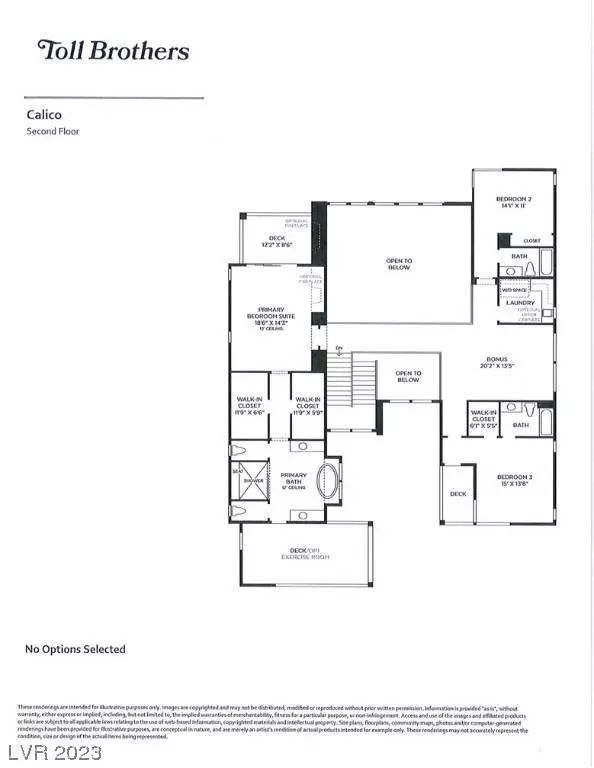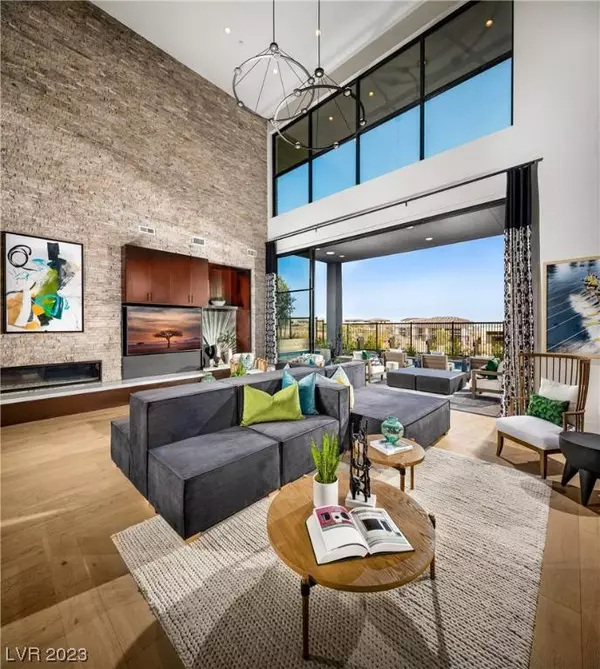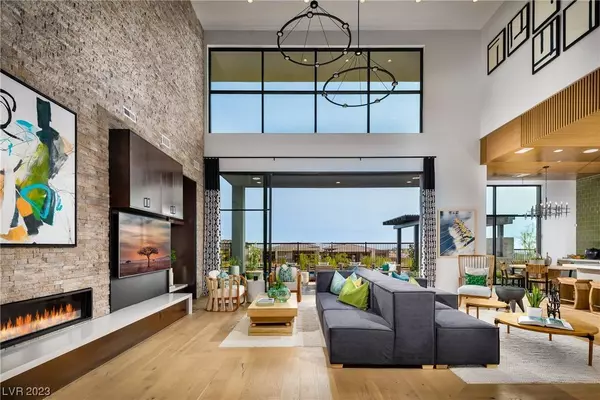
GALLERY
PROPERTY DETAIL
Key Details
Sold Price $3,100,000
Property Type Single Family Home
Sub Type Single Family Residence
Listing Status Sold
Purchase Type For Sale
Square Footage 4, 400 sqft
Price per Sqft $704
Subdivision Summerlin Village 16 Parcels Abcde-Village41
MLS Listing ID 2524798
Sold Date 01/12/24
Style Two Story
Bedrooms 4
Full Baths 3
Half Baths 1
Three Quarter Bath 1
Construction Status Excellent, New Construction
HOA Fees $727/mo
HOA Y/N Yes
Year Built 2019
Annual Tax Amount $15,000
Lot Size 8,712 Sqft
Acres 0.2
Property Sub-Type Single Family Residence
Location
State NV
County Clark
Community Pool
Zoning Single Family
Direction From 215 & Russell, West on Russell to Mesa Park Dr. Exit roundabout into Mesa Ridge guard gate. L on Sleeping Hills Dr. R on Succulent Rose, (Property is on the Right)
Building
Lot Description Drip Irrigation/Bubblers, Desert Landscaping, Landscaped, No Rear Neighbors, Rocks
Faces West
Story 2
Builder Name Toll
Sewer Public Sewer
Water Public
New Construction Yes
Construction Status Excellent,New Construction
Interior
Interior Features Bedroom on Main Level, Window Treatments, Additional Living Quarters, Programmable Thermostat
Heating Central, Gas, Multiple Heating Units
Cooling Central Air, Electric, 2 Units
Flooring Carpet, Hardwood, Tile
Fireplaces Number 2
Fireplaces Type Electric, Gas, Great Room, Primary Bedroom, Multi-Sided
Furnishings Furnished
Fireplace Yes
Window Features Double Pane Windows,Insulated Windows
Appliance Dryer, Dishwasher, Electric Range, Gas Cooktop, Disposal, Microwave, Refrigerator, Tankless Water Heater, Washer
Laundry Cabinets, Gas Dryer Hookup, Laundry Room, Sink, Upper Level
Exterior
Exterior Feature Built-in Barbecue, Balcony, Barbecue, Courtyard, Patio, Private Yard, Fire Pit, Sprinkler/Irrigation, Outdoor Living Area
Parking Features Attached, Garage, Garage Door Opener, Inside Entrance
Garage Spaces 3.0
Fence Block, Back Yard, Wrought Iron
Pool In Ground, Private, Community
Community Features Pool
Utilities Available Cable Available, Underground Utilities
Amenities Available Fitness Center, Gated, Barbecue, Playground, Park, Pool, Recreation Room, Guard, Security
View Y/N Yes
Water Access Desc Public
View Mountain(s), Strip View
Roof Type Flat
Porch Balcony, Covered, Patio
Garage Yes
Private Pool Yes
Schools
Elementary Schools Abston, Sandra B, Abston, Sandra B
Middle Schools Fertitta Frank & Victoria
High Schools Durango
Others
HOA Name Mesa Ridge
HOA Fee Include Association Management,Recreation Facilities,Security
Senior Community No
Tax ID 164-25-215-019
Ownership Single Family Residential
Security Features Prewired,Fire Sprinkler System,Gated Community
Acceptable Financing Cash, Conventional
Listing Terms Cash, Conventional
Financing Cash
SIMILAR HOMES FOR SALE
Check for similar Single Family Homes at price around $3,100,000 in Las Vegas,NV
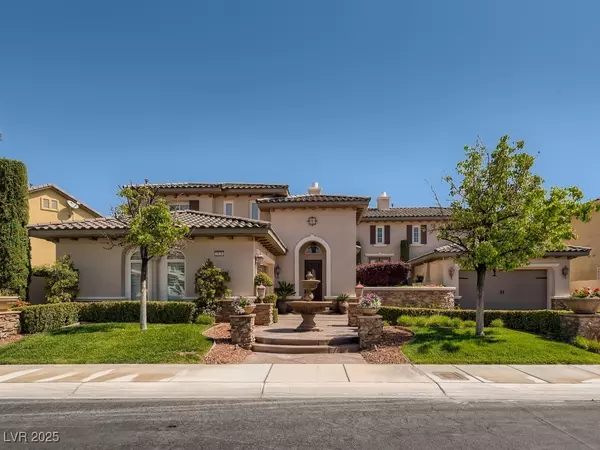
Active
$3,450,000
2038 Cherry Creek CIR, Las Vegas, NV 89135
Listed by John Junyent of Realty ONE Group, Inc5 Beds 5 Baths 5,555 SqFt
Active
$2,500,000
11271 Winter Cottage PL, Las Vegas, NV 89135
Listed by Austin Sherwood of Luxury Estates International5 Beds 6 Baths 4,443 SqFt
Active
$2,299,000
6570 Aurora View ST, Las Vegas, NV 89135
Listed by Jessie Sorani of Coldwell Banker Premier5 Beds 5 Baths 4,497 SqFt
CONTACT


