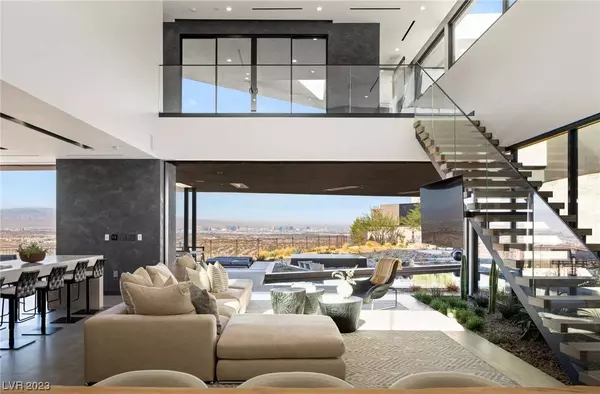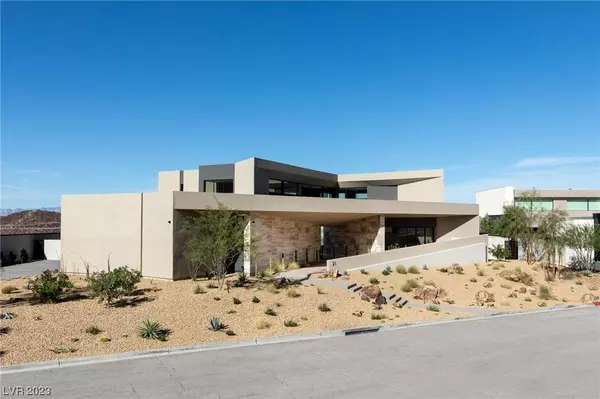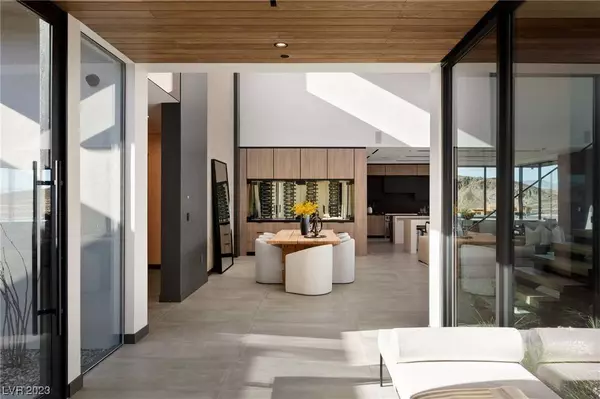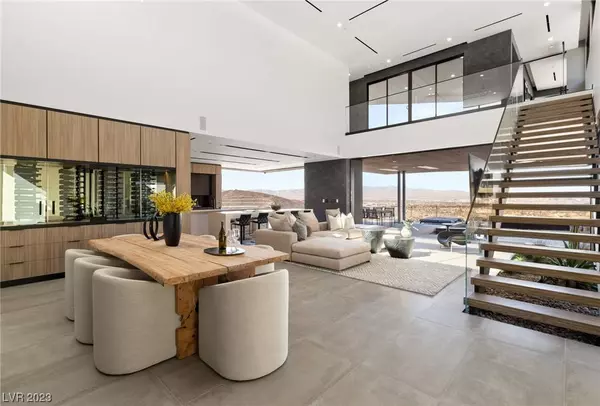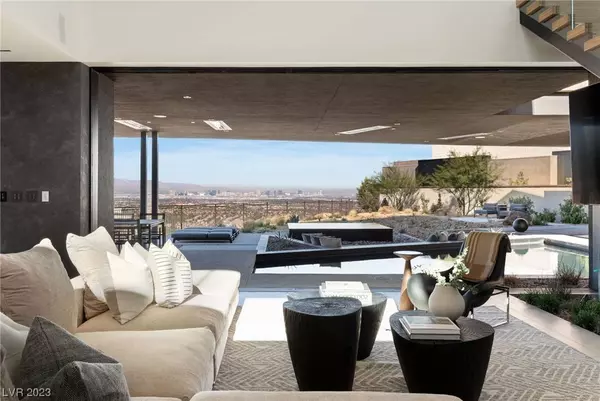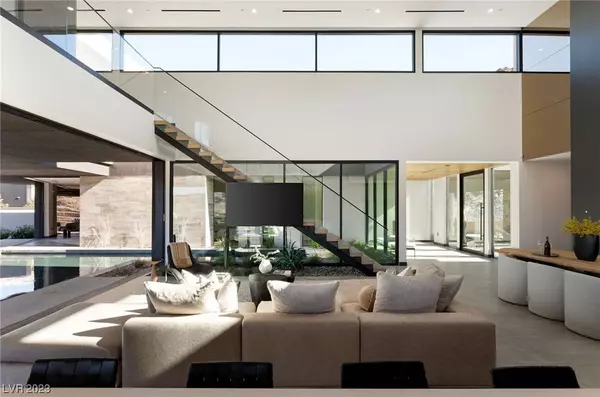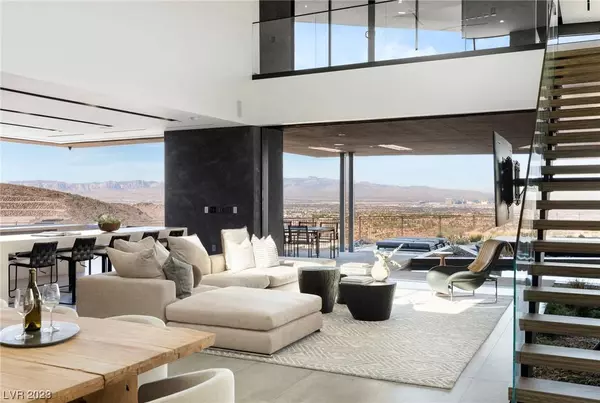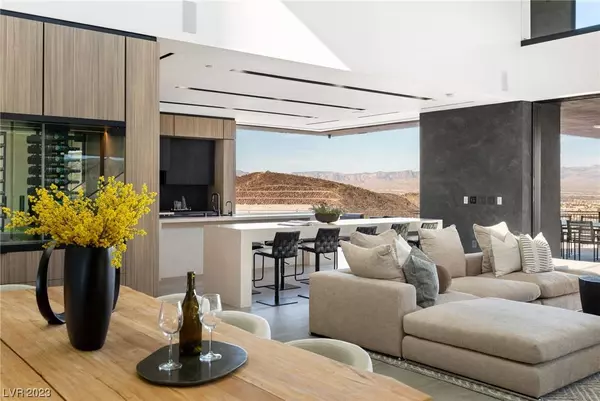
GALLERY
PROPERTY DETAIL
Key Details
Sold Price $8,375,000
Property Type Single Family Home
Sub Type Single Family Residence
Listing Status Sold
Purchase Type For Sale
Square Footage 6, 305 sqft
Price per Sqft $1,328
Subdivision Ascaya Fka Crystal Ridge Phase 2
MLS Listing ID 2534666
Sold Date 07/22/24
Style Two Story, Custom
Bedrooms 5
Full Baths 5
Half Baths 1
Construction Status Excellent, New Construction
HOA Fees $1, 600/mo
HOA Y/N Yes
Year Built 2023
Annual Tax Amount $12,598
Lot Size 0.500 Acres
Acres 0.5
Property Sub-Type Single Family Residence
Location
State NV
County Clark
Community Pool
Zoning Single Family
Direction From I-215 exit onto S. Valle Verde Dr. Turn right on Horizon Ridge Pkwy. Left on Roma Hills Dr. Go to Ascaya Guard Gate and then proceed to Ascaya Sales Center
Building
Lot Description 1/4 to 1 Acre Lot, Desert Landscaping, Landscaped
Faces South
Story 2
Builder Name Blue Heron
Sewer Public Sewer
Water Public
New Construction Yes
Construction Status Excellent,New Construction
Interior
Interior Features Primary Downstairs, Programmable Thermostat
Heating Gas, Multiple Heating Units
Cooling Central Air, Electric, 2 Units
Flooring Tile
Fireplaces Number 1
Fireplaces Type Gas, Outside
Furnishings Partially
Fireplace Yes
Window Features Double Pane Windows,Insulated Windows,Low-Emissivity Windows
Appliance Built-In Gas Oven, Dryer, Disposal, Microwave, Refrigerator, Warming Drawer, Wine Refrigerator, Washer
Laundry Cabinets, Gas Dryer Hookup, Main Level, Laundry Room, Sink
Exterior
Exterior Feature Built-in Barbecue, Balcony, Barbecue, Courtyard, Deck, Patio, Private Yard
Parking Features Attached, Garage
Garage Spaces 4.0
Fence Partial, Stucco Wall, Wrought Iron
Pool Pool/Spa Combo, Community
Community Features Pool
Utilities Available Cable Available, Underground Utilities
Amenities Available Basketball Court, Clubhouse, Dog Park, Fitness Center, Golf Course, Gated, Barbecue, Playground, Pickleball, Park, Pool, Recreation Room, Guard, Tennis Court(s)
View Y/N Yes
Water Access Desc Public
View City, Mountain(s), Strip View
Roof Type Flat,Foam
Porch Balcony, Covered, Deck, Patio
Garage Yes
Private Pool Yes
Schools
Elementary Schools Brown, Hannah Marie, Brown, Hannah Marie
Middle Schools Miller Bob
High Schools Foothill
Others
HOA Name Terra West
HOA Fee Include Association Management,Maintenance Grounds,Recreation Facilities,Security
Senior Community No
Tax ID 178-33-213-014
Security Features Prewired,Controlled Access
Acceptable Financing Cash, Conventional
Listing Terms Cash, Conventional
Financing Cash
CONTACT


